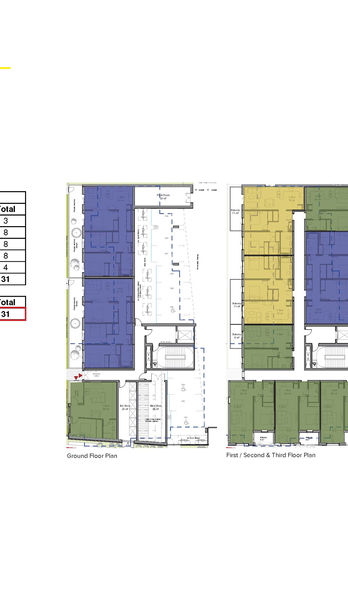/
Developed in collaboration with Studio Anyo. This proposal revises a plan for a five-storey building with 31 residential units in the London Borough of Barnet. The updated scheme increases the unit count to 39, featuring a mix of one-bed, two-bed, and three-bed apartments distributed across five floors. The design blends contemporary style with existing street frontages, utilizing brick and incorporating communal areas on the ground, fourth, and fifth floors. Key elements include modular construction for efficiency, sustainability measures, active ground floor frontages, private and communal amenity spaces, landscaping, and compliance with technical and accessibility standards. Overall, the design aims to provide high-quality homes while respecting the local architectural context.







