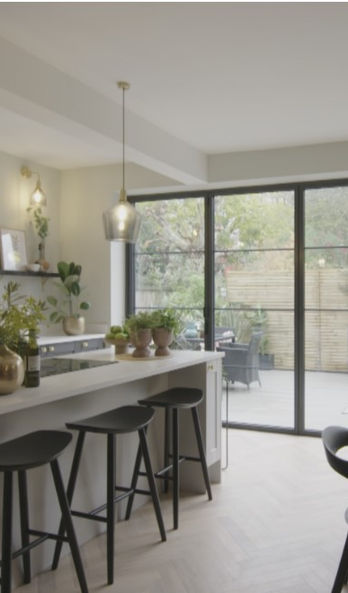/
For this Edwardian light refurb, I’ve produced two layout options on a feasibility study before start the renovation to explain the potential of the space. One of the key highlights of this project is the creation of a new kitchen and dining area, designed to be the hub of their home. With careful consideration the family needs, I have incorporated a door overlooking the decking in the garden, allowing for seamless indoor-outdoor flow and providing a beautiful view while you enjoy your meals. To further enhance functionality, we have introduced a boot room with storage. This addition allows for organized storage of shoes, coats, and other items, keeping your home clutter-free and providing a dedicated space for everyday essentials. As part of the renovation, we also focused on modernizing the entrance hall area.
Explore the future of home renovation with 'Project Home,' a cutting-edge TV series on Channel 4, here is the link to stream the episode: https://www.channel4.com/programmes/project-home
In collaboration with Kunle Barker.










