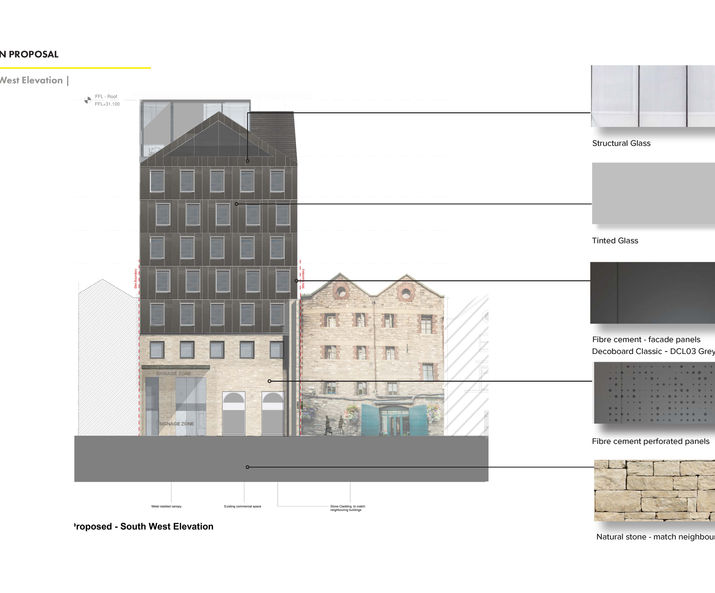The Abbey’s Shadow
/
Developed in collaboration with Studio Anyo.
Introducing my collaboration with Studio Anyo and Development Ocht: a groundbreaking project that entails the design and planning application for a cutting-edge MMC hotel in vibrant Dublin. I’ve been working as lead architect on this project from Stage 0 to Stage 3, with a successful granted planning application.
Nestled in the heart of the city, this development involves the transformation and expansion of existing buildings to create a striking 9-story structure. Encompassing a hotel, restaurant, bar, and a captivating enclosed glazed roof garden, it will be situated on a prime 0.056-hectare site at 5-6 Meetinghouse Lane, Mary's Abbey, Dublin 7.
The visionary design entails removing the roofs of the two-story buildings facing Meetinghouse Lane and the interconnected rear structure. Through comprehensive refurbishment, including the removal of internal floors and walls, we will establish the core structure for this remarkable development. Exciting features include a new roof, strategically placed windows at mezzanine level, and an extension to the building on Meetinghouse Lane, culminating in a remarkable 9-story (including mezzanine) hotel offering 65 luxurious bedrooms, complemented by exceptional amenity and management facilities.
At the pinnacle of the structure, a publicly accessible licensed restaurant and bar will provide unparalleled experiences for guests. Access will be provided from ground floor level on Meetinghouse Lane, with an additional emergency exit at the rear. The project also encompasses the refurbishment and enhancement of the western elevation, including a reconfigured entrance for the adjacent commercial unit, adorned with exquisite stone finishes. Furthermore, a beautifully landscaped open space, complete with bicycle parking, will welcome visitors at the building entrance on Meetinghouse Lane. Notably, no internal modifications are planned for the commercial unit currently occupied by Evans Art Supplies.
This was a groundbreaking project, where design innovation and architectural brilliance converge to create an exceptional destination that will redefine hospitality in Dublin.








